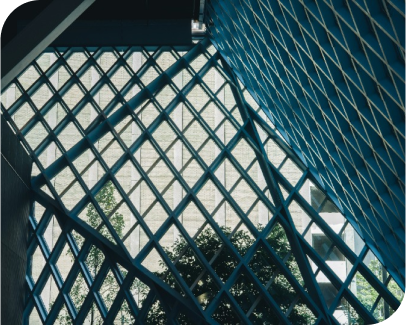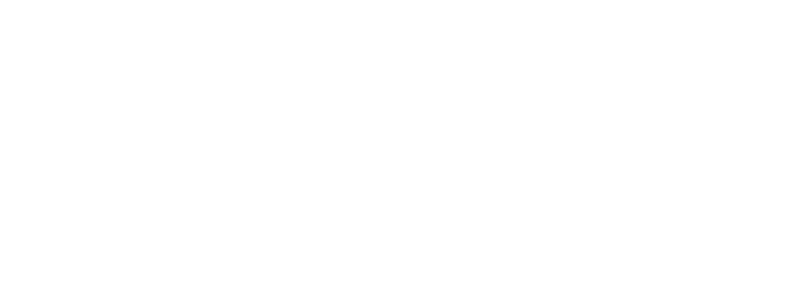
This service includes several main stages, including:
- Client consultation: The process begins by communicating with the client to understand his vision, goals, and specific requirements. The proposed uses of the design, budget, and schedule are discussed.
- Research and information gathering: Studying the site and its surrounding environment, in addition to analyzing local laws and regulations related to construction.
- Initial concept design: Developing preliminary designs that include illustrative drawings and plans for floors, facades, and other architectural elements.
- Detailed design: Based on the feedback received from the client, a detailed design is prepared that includes all technical aspects such as dimensions, components, and material selection.
- Preparing documents and licenses: Preparing the documents required to obtain the necessary permits and licenses from the relevant authorities.
- 3D visualization: Using modern technology to provide 3D models of the project, which helps the client better visualize the design.
- Providing executive drawings: Preparing the final technical drawings that will be used during the construction phase, which include accurate details about each element.
- Collaboration with engineers and contractors: Working closely with other technical teams to ensure that the design is achieved according to the specified standards during the construction process.
The architectural design service aims to achieve a balance between aesthetics and functionality, and ensures that the needs and desires of clients are met in a manner consistent with the latest trends and standards in the world of architecture.
